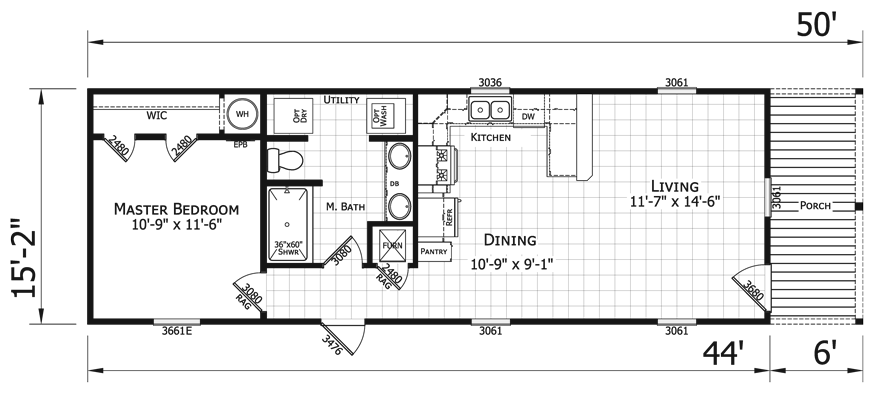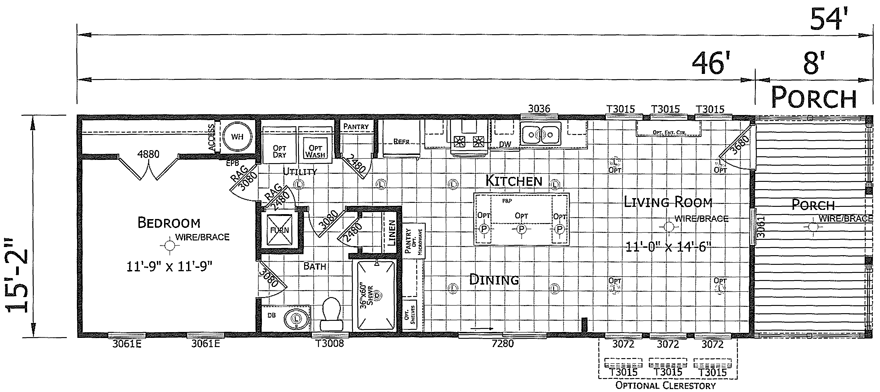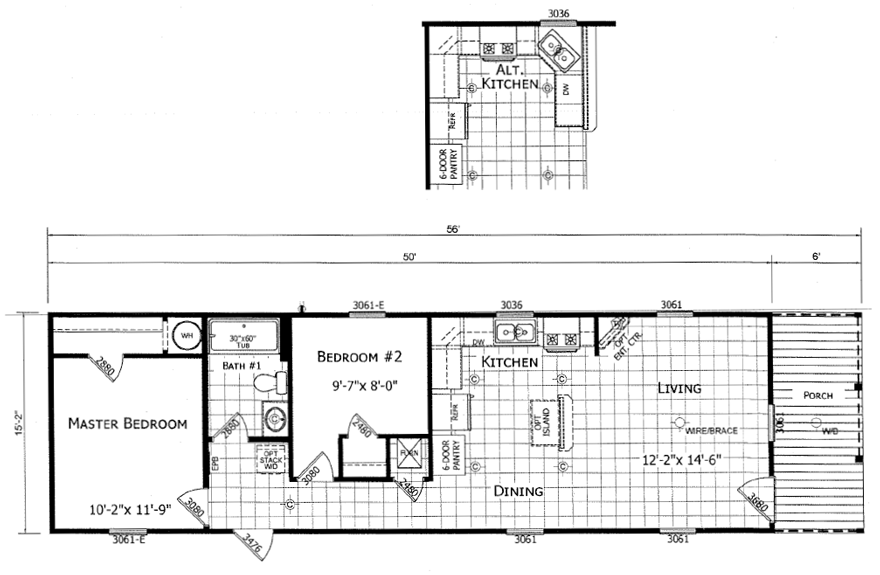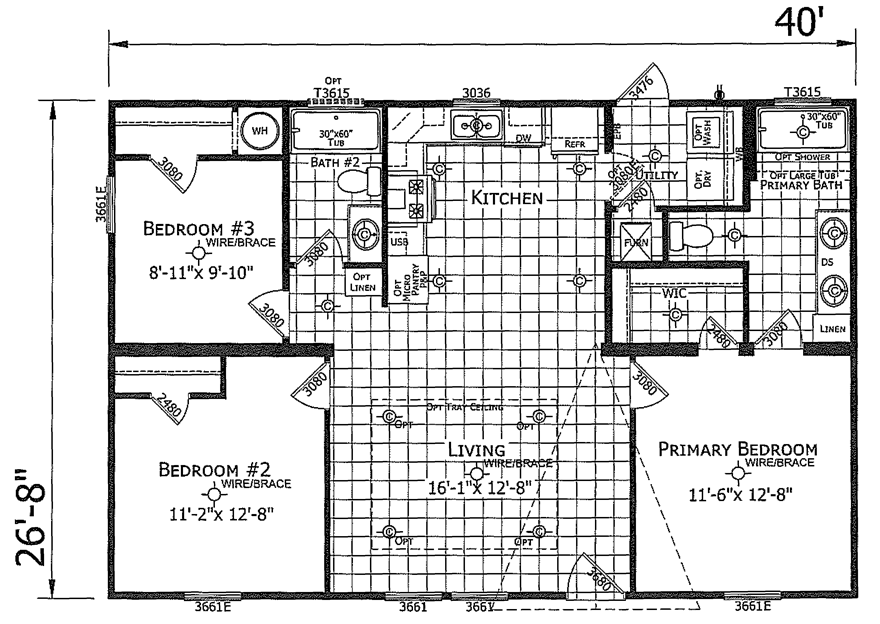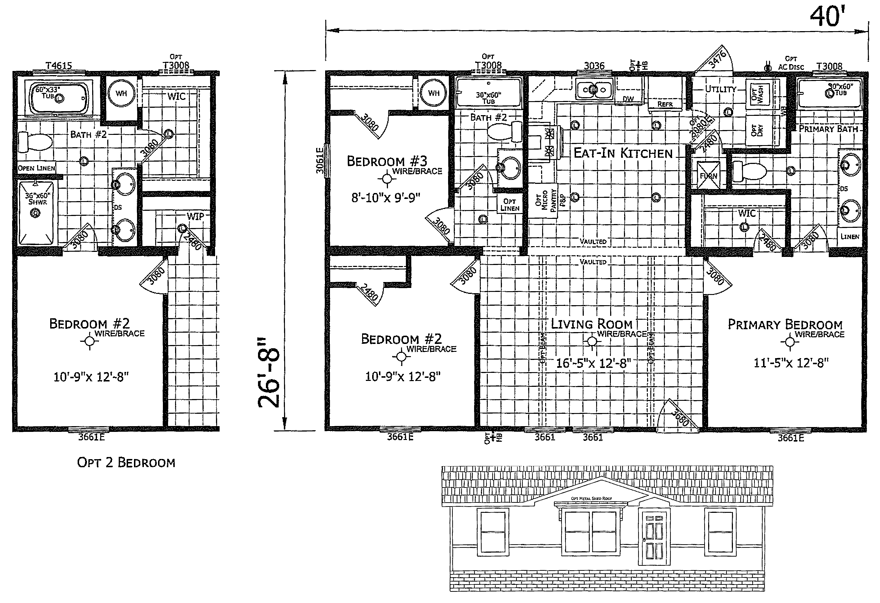Broaddus | 1 Bed · 1 Bath · 667 SqFt |
Morgan | 1 Bed · 1 Bath · 698 SqFt |
Shorewood | 2 Beds · 1 Bath · 758 SqFt |
Symons | 2 Beds · 1 Bath · 819 SqFt |
Denson | 2 Beds · 2 Baths · 850 SqFt |
Walterboro | 3 Beds · 2 Baths · 850 SqFt |
Violet | 2 Beds · 2 Baths · 910 SqFt |
Weatherford | 2 Beds · 2 Baths · 910 SqFt |
Jeana | 1 Bed · 1 Bath · 952 SqFt |
Tasker | 3 Beds · 2 Baths · 1001 SqFt |
Naples | 3 Beds · 2 Baths · 1031 SqFt |
Lomas | 2 Beds · 2 Baths · 1031 SqFt |
Caney | 3 Beds · 2 Baths · 1067 SqFt |
Solano | 3 Beds · 2 Baths · 1067 SqFt |
Penny | 3 Beds · 2 Baths · 1092 SqFt |
Grinelle | 3 Beds · 2 Baths · 1153 SqFt |
Sayers | 3 Beds · 2 Baths · 1153 SqFt |
Lynne | 3 Beds · 2 Baths · 1333 SqFt |
* Not finding what you’re looking for? Please visit factoryexpohomes.com for other locations that may have a floor plan that fits your needs.




