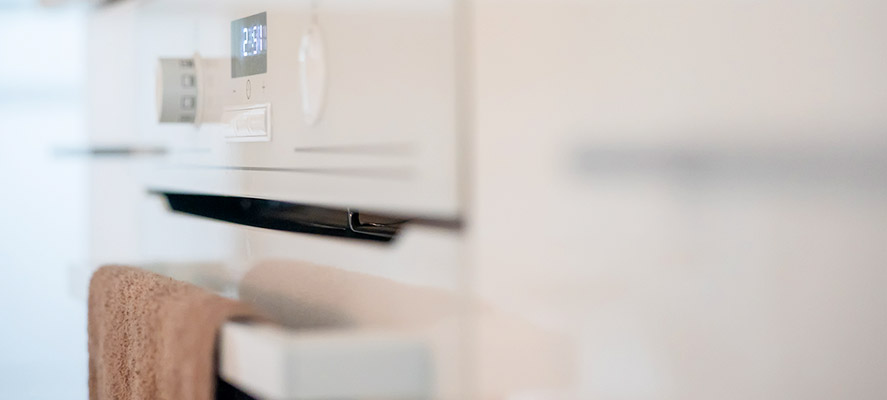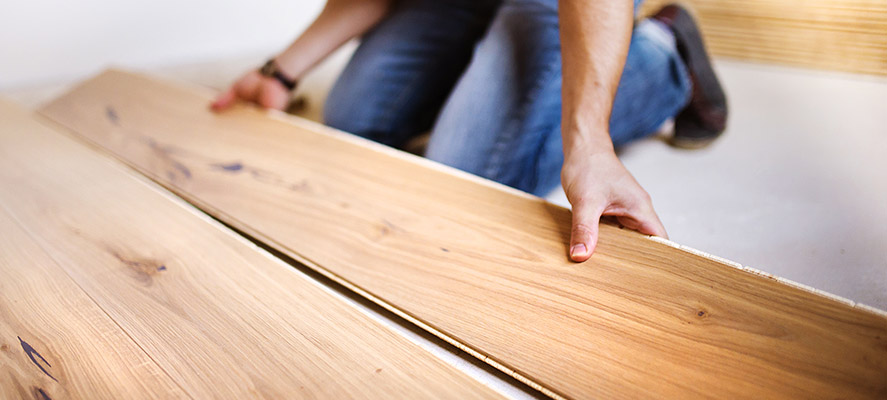Certain options are unique to a specific manufacturer. Click the categories below to view the upgrades & options available. You can also contact us via phone or email and a sales associate will be happy to walk you through this process.
Exterior
Wind Zone 2 (square feet)
Wind Zone 3 (SAME AS WIND ZONE 2 + ADD 2X6 EXTERNAL WALLS)
Radiant Barrier roof decking – HUD or MOD (per Square Foot roof area)
Large Double Dormer 16′ wide in place of standard Dormer
METAL ROOF (COLOR) (Square Feet)
Galvalume Metal Roof (Square Feet)
5 row painted Hardie lap siding (linear foot)
5 row stained Hardie lap siding (linear foot)
8 Row painted Hardie lap siding (linear foot)
8 row stained Hardie lap siding (linear foot)
Painted Hardie board and batt siding in place of standard painted smartpanel siding (linear foot)
Stained Hardie board and batt siding in place of standard painted smartpanel (linear foot)
Plywood Flooring (per square foot)
HUD – Recessed Entry 4′ wide x 3′ deep
Optional covered porch (square foot)
TREX DECKING in place of standard DECKING
2×6 Exterior Walls with R-19 Insulation (per square foot)
Super Energy Package
– R-22 insulation in place of R-11 insulation in floors
– R-33 blown insulation in place of R-22 insulation in ceilings
– 2×6 exterior walls with R-19 insulation in place of standard 2×4 exterior walls with R-11 insulation
Anniversary Energy Package
– R-22 insulation in place of R-11 insulation in floors
– R-33 blown insulation in place of R-22 insulation in ceilings
– R-13 insulation in place of R-11 wall insulation in exterior walls
– Radiant roof decking in place of standard roof decking
36”x80” white Texas star front door
36”x80” white steel door with built in blinds
36”x80” white steel 9lite door in place of standard 34”x76” rear cottage door
36”x80” white steel 6panel with storm door in place of 34”x76” rear cottage door
Black lever interior door handles
30”x8” transom window over shower/tub
Additional insulated window 14”x40”
Additional insulated window 30”x36”
Additional insulated window 30”x61”
Additional insulated window 36”x61”
Additional insulated window 46”x61”
Additional 30”x72” picture frame window
Closed gable porch with crow’s feet trim
Interior
8’6” Vaulted ceilings in place of flat ceilings (linear foot) (Singlewide Homes only)
20′ tray ceiling with 6 can lights
Barnwood Tray ceiling with cross beams
Add Pocket Door where no door existed
Linoleum in place of carpet (linear feet)
Water resistant 6” vinyl plank in place of carpet or linoleum
Single Trey Ceiling – Flat Ceiling Only
Add additional interior paint color (per color)
Additional white interior 6 panel door
Upgrade interior doorway to 36”
Double white interior doors in place of single interior door
Galvanized metal sliding barn door
White craftsman sliding door (each)
Barnwood accent wall (linear feet)
Wallmount 50” electric fireplace
Half rock fireplace with mantle
Galvanized Metal accent on Island
Electrical
Three Blade Ceiling Fan with LED Bulbs
Wire & Brace for Ceiling Fan with Double Switch
Extra exterior recept GFI with in use cover (each)
Install additional 4” LED recessed light
Quick Disconnect box for A/C 40 amp
10” Fluorescent under cabinet light
Appliances
Ice maker for standard refrigerator
Top Load Full Size Washing Machine
50 Gallon Electric H2O Heater UPGRADE from 30 Gallon electric
Coat Hook cover access to water heater
whirlpool stainless steel microwave over the range, 24” Whirlpool stainless steel dishwasher
– Pull-down stainless-steel faucet
Pulldown stainless faucet with black accent
– 25’ stainless steel side by side fridge
– 30” stainless steel wall mount flat rangehood
– Built-in stainless-steel microwave
18-inch high ceramic tile backsplash in kitchen (linear foot)
Bathroom & Plumbing Options
Handicap Shower
One Piece Tub/Shower Replaces Walk In Shower
Whirlpool Soaker tub with jets
Rainforest Shower head in place of standard shower head
Add rainforest shower head and valve
60” tile Shower with Rolling Glass Door
48” ceramic tile shower with siding glass door
Cabinetry/Molding
Cabinets over washer and dryer area with Shelf and rod
Ozark Shadow cabinets with wood stiles
4.25” Crown ceiling molding throughout
Double wooden shelf and rod in master closet (per wall)
9 Door Linen Cabinet
Wooden shelf and rod in place of metal shelf in closets/pantry
18” high ceramic backsplash in kitchen (liner foot)
18” Mosaic tile backsplash in kitchen (linear foot)
18” Glass tile backsplash in kitchen (liner foot)
Mosaic tile backsplash behind the range
42” overhead cabinets in kitchen
Classic entertainment center
Heritage entertainment center
Innovation Entertainment center
Classic floating entertainment center
advertisement









